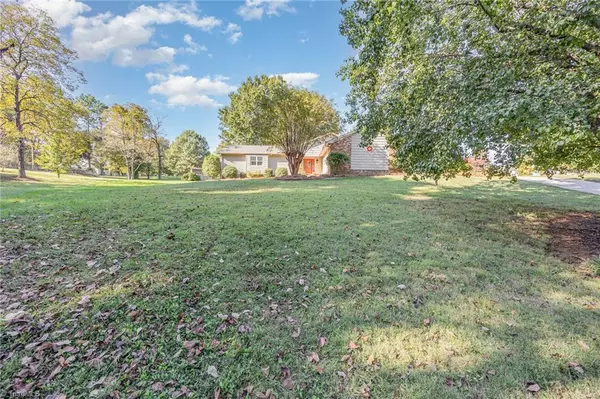
UPDATED:
Key Details
Property Type Single Family Home
Sub Type Stick/Site Built
Listing Status Active
Purchase Type For Sale
Square Footage 2,083 sqft
Price per Sqft $165
Subdivision Sapona Country Club
MLS Listing ID 1198825
Bedrooms 3
Full Baths 2
Half Baths 1
HOA Fees $75/ann
HOA Y/N Yes
Year Built 1978
Lot Size 0.787 Acres
Acres 0.787
Property Sub-Type Stick/Site Built
Source Triad MLS
Property Description
Enjoy the amenities of golf course, tennis & pickleball courts, pool & clubhouse restaurant w/ Sapona Country Club membership.
Location
State NC
County Davidson
Rooms
Other Rooms Storage
Basement Crawl Space
Interior
Interior Features Built-in Features, Ceiling Fan(s), Dead Bolt(s), Kitchen Island, Separate Shower
Heating Fireplace(s), Heat Pump, Electric, Propane
Cooling Heat Pump
Flooring Carpet, Vinyl, Wood
Fireplaces Number 1
Fireplaces Type Gas Log, Den
Appliance Microwave, Dishwasher, Free-Standing Range, Gas Water Heater, Tankless Water Heater
Laundry Dryer Connection, Main Level, Washer Hookup
Exterior
Parking Features Attached Garage, Side Load Garage
Garage Spaces 2.0
Fence None
Pool None
Landscape Description Cul-De-Sac,Partially Cleared,Partially Wooded
Building
Lot Description Cul-De-Sac, Partially Cleared, Partially Wooded
Sewer Septic Tank
Water Public
Architectural Style Traditional
New Construction No
Schools
Elementary Schools Tyro
Middle Schools Tyro
High Schools West Davidson
Others
Special Listing Condition Owner Sale


${companyName}
Phone


